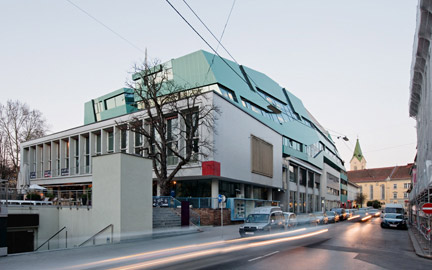Competition: Thalia NEU, Graz, Austria, 1. Prize
Collaboration with Sam/Ott-Reinisch
use: fitness centre & offices
floor area: 3600m2 volume: 16.000m3
Client: acoton
local architect: DI Strohecker
"Thalia New" is the result of an architectural design competition for a fitness studio plus offices, with the aim to restructure the existing building complex opposite the State Opera house, which, after only partial implementation of previous projects, had been left in an inhomogeneous state. The design is based on the premise that all existing roofs and facades, with the exception of those that are heritage listed, will be regarded as the site. Hence the building mass is distributed equally along and above four existing buildings, and nestles into all available niches. This allowed the perceived cubic volume to be kept low, and relevant lines of sight to be maintained. The existing heterogeneous agglomeration is ingrained and bracketed by the new volume, which also transfers the a solitary stage tower into a comprehensible spatial development. Through the inclination of the façade the urban space of the Girardigasse maintains its vertical openness. Despite functioning as an infill, the building presents itself as an independent body, with a character distinct from its surroundings. A uniform outer skin that is marked by irregular stripes of glazing, which do not differentiating between facade, roof and soffit, and an articulated spatial distance to the existing buildings, emphasizes the corporeality of the new volume. All space-forming structures are designed as a lightweight steelframe structure, functioning as storey-high trusses. The load transfer occurs through existing shear walls, which were reinforced or substituted where necessary. The entire building envelope is conceived as a foil-roof on a trapezoidal sheet metal substrate and covered by a vented skin of perforated aluminium sheets.

